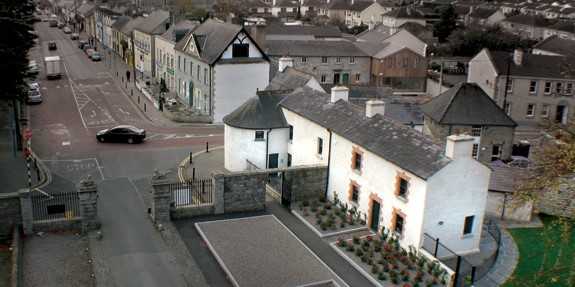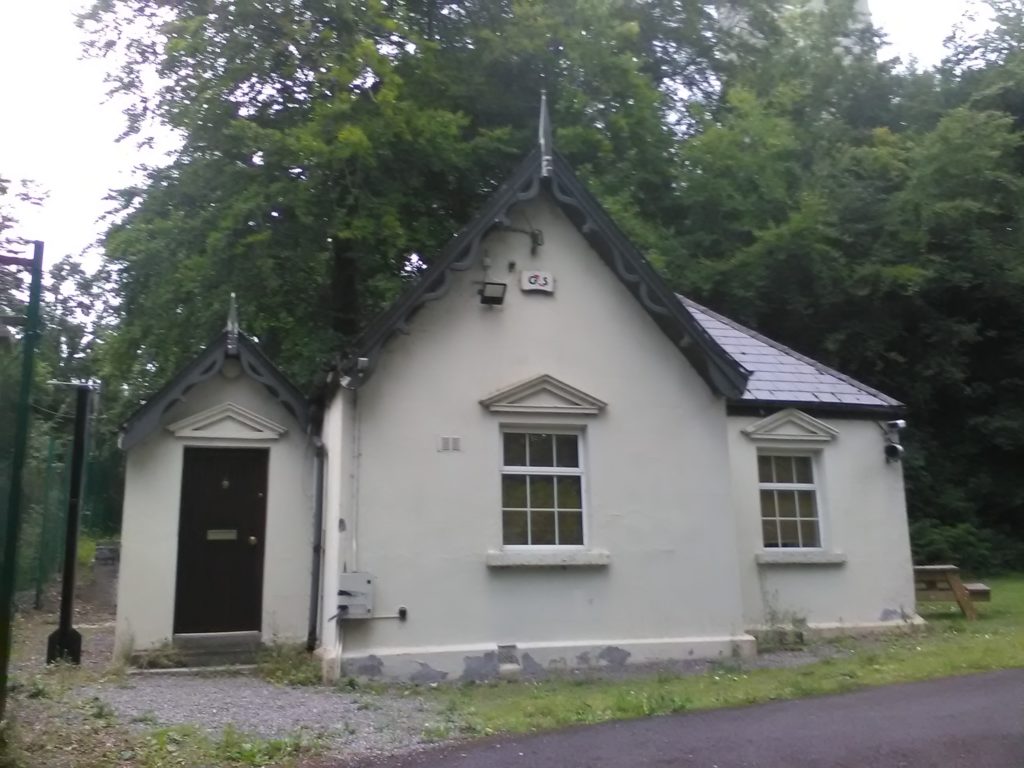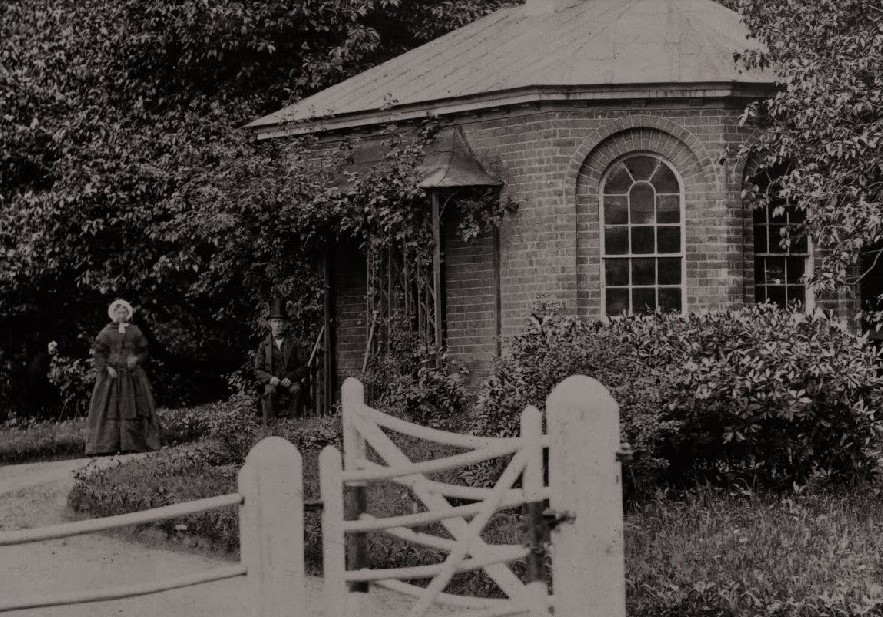by Aisling Randles, Office of Public Works, Farmleigh.
Castle, monastery and city gates had existed for centuries, but the small lodge at the entrance to the country mansion was an eighteenth and nineteenth century phenomenon. The gates with their lodges were built to retain livestock and at the same time to deter intruders. However, in the space of approximately 150 years the gate lodge changed from the function of defence and vigilance into a fashion statement. Landowners recognised that power and authority could be expressed by having a strong visual statement at the main entrance leading to the Big House. Therefore, good workmanship was used at the main entrances to the estate. This was achieved by building large decorative entrance gates and decorative gate lodges. The intention was to create a positive first impression to the visitor before the view of the imposing Big House. It also gave architects the opportunity to create new architectural designs. The style of the gate lodges changed from a classical style in the eighteenth century to the more decorative structures in the nineteenth century, inspired by the Romantic Movement. They were built in a vast range of different styles, some very simple cottage designs and others very lavish. This was the beginning of a new style of gate lodge and a new career in the gatekeeper or porter.
Traditionally castles and cloisters needed someone to guard their entrance gates from intruders and hence a shelter was required for the gatekeepers. The castle would usually have a large gatehouse and draw bridge to defend the entrance gates. The monastery gatehouse would envelope the entrance gate for protection. As the manor house (16th century) developed, they too were surrounded by a wall for protection, therefore they also required a gatehouse. They started as simple wooden buildings but over time they became more elaborate and aesthetically pleasing to impress visitors. For example, to gain respect, the gatehouse was a big structure usually with the family coat of arms and other sculptures used as decoration. In Ireland, the gatehouses originally started in Ulster, as defensive structures during the Plantations, for example, Castle Caulfield in County Tyrone.
During the Georgian period (1714 – 1830), it became fashionable to have a landscaped park in the estate grounds. At the main entrance to the walled park, a gate lodge was usually built or a matching pair for symmetry, a common requirement during the Georgian period. A large demesne usually had more than one entrance which provided opportunities for architectural variations in gateways and lodges. The gate lodges were more common in the British Isles than the continent. Possibly this was because the landed gentry spent more time on their demesne and visits to other estates, whereas the continental aristocracy were generally obliged to attend Court.
Throughout the Georgian period, appearances were very important, therefore the entrance and avenue played a significant role as an introduction to the main event, which was the big house. Aimed at the visitor, the gate lodge was often an indication of the style of the big house, or a complete contrast. Sometimes, a lavish gateway and lodge designed to impress, led to the relatively unassuming main house. Occasionally a lodge was built across the road from the entrance into the estate, to advocate that the proprietor owned land on both sides of the road. In fact, visitors were aware of the big house, even before reaching the gates, due to trees planted behind the stone walls of the estate which created a change in the landscape. Also, the main street in the town or village often led to the entrance gates of the big house, for example, Castletown in Co. Kildare.

Fig. 1 – Entrance to Castletown House, Celbridge, Co. Kildare.
The gate lodge was deliberately designed as an architectural introduction of what was to follow. The vision of the lodge and avenue leading to the main house included the full pictorial experience. The Rural Residences (1818) highlights that ‘the park gate was built to catch the attention of the traveller, for the entrance of a property effecting the earliest impression on the mind of a visitor, it is of some importance that it should be of the favourable kind’. This provided great opportunities for architectural experimentations. Gate lodges were built in a vast range of different styles including Classical and Gothic. Most of these lodges mirrored the architecture of the main residence until the nineteenth century when it became more fashionable for owners to use adventurous designs. They changed from the simplicity of the classical style, in the eighteenth century, to the more decorative and lavish structures, inspired by the Romantic Movement in the nineteenth century.
Farmleigh’s Tower Gate Lodge
Farmleigh’s Tower Gate lodge (Fig. 2), located at the Tower road entrance gates, is a very good example of a Victorian romantic style gate lodge. It was built in c.1880, and was most likely designed by the Irish architect James Franklin Fuller (1832-1925). In 1873, Edward Cecil Guinness purchased Farmleigh estate and then in 1881, he employed Fuller to extend the main house. The gate lodge was built around the same time and therefore Fuller was most probably responsible for its design.
It is a single-storey three bay gate lodge, with a gabled entrance and projecting gabled central bay. The roof is double pitched with decorative timber barge board capped with timber finials; tiles; one rendered chimney stack with two plain clay pots; cast-iron rainwater goods. The walls have ruled and lined nap render; cast-iron ventilation grills. The window openings are square headed with pediment heads, similar to the main house; rendered soffit and reveals; stone cills; new uPVC casement windows. The entrance has a square headed door opening with pediment above; rendered soffit and reveals; granite steps to front door. Today Tower Gate lodge is occasionally occupied and in good condition.

Fig. 2 – Tower Gate Lodge, Farmleigh House & Estate, Phoenix Park, Dublin.
The Gatekeeper
The interior of the gate lodge was generally very small with only one or two rooms to accommodate the gatekeeper, caretaker or gardener. It was very important that the position went to a dependable person, for example a faithful attendant such as a retired butler. And there is evidence that the position was sometimes passed on from one generation to the next. It was essential that they were vigilant; in permanent attendance; experienced enough to monitor visitors and recognise who they should open and close the gates too. The position suited a retired servant, who had nowhere to live after retirement and the duty of attending the gates all hours was far better than the workhouse. Nevertheless, there was usually the worry that they might become too complacent, so they were encouraged to garden and keep the gates tidy.
The gates were mainly there to retain livestock and at the same time to deter intruders. In Leinster, the byways were constantly frequented by unfortunates. For example, in 1776, Arthur Young wrote that ‘Lord Longford at Pakenham Hall (Westmeath) was plagued by the stealing of local peasantry. They steal everything they can lay their hands on… Gates will be cut in pieces, and conveyed away… Good stones out of a wall will be taken for a fire hearth, etc… In short, everything, and even such as are apparently no use to them, nor is it easy to catch them, for they never carry their stolen goods home, but to some bog hole’.
However, by the 1830s the rules were more relaxed and the grounds of many big houses were open to the public. In 1862, Thomas Lacy documented at Hollywood in Wicklow that ‘the fine seat of the beautiful demesne of Sir George F.J. Hadson, Bart., was open to respectable strangers, once they wrote their names and addresses in the visitors’ book, which was kept at the gate lodge. Therefore, keeping a visitor book may have been one of the duties of the gatekeeper along with the control of admission, receiving delivers and maintaining the lodge and gates.
From around 1800, occasionally the gatekeeper was given a uniform. This photograph (Fig. 3) taken in 1870 at the Gate lodge at Bellamont Forest House, Cootehill, Co. Cavan, shows the unnamed gatekeeper sitting down dressed in the appropriate attire of top hat and tails beside a woman, who was probably his wife, as the gatekeepers family would also usually live in the gate lodge.
Fig. 3 – Gate lodge, Bellamont Forest House, Cootehill, Co Cavan (1870), National Library of Ireland.
The tradition of the gatekeeper continued into the early twentieth century. For example, On the 4 December 1920, Mary grant from Co. Tipperary signed an agreement for the position of caretaker at the entrance to Garryricken House owned by Earl of Ossory, James George Anson Butler. Her duties were to attend to the avenue gate and to keep it closed or open as required by the Earl and his heirs. The position included accommodation at the gate lodge and a wage of two shillings per week. However the trauma of the Great War, followed by the Irish Civil War and the establishment of the Irish Free State, saw a dramatic social reformation, to the detriment of domestic buildings and the ‘Big House’ in particular. The tradition of gate lodge building was mainly continued as a program of hospital-building in the country.
Today, the gate lodge is considered by many as an important part of Irish heritage. It provides historical evidence of the past particularly the architectural designs, how and why the lodges were built and perhaps most importantly the social structure of society during the eighteenth and nineteenth centuries. Tragically, most of the gate lodges were left abandoned as they were no longer required in the twentieth century. However, thankfully, some were preserved and are lived in today. Hopefully more of these quaint little lodges will be preserved and lived in once again.



