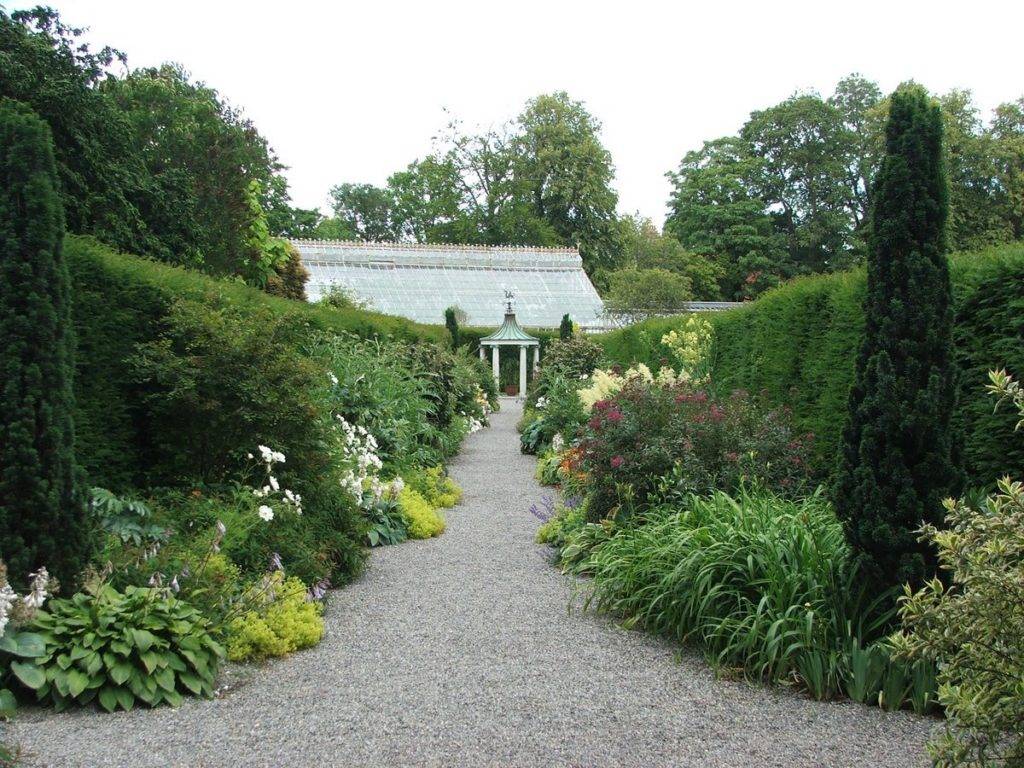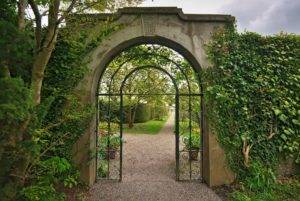
Farmleigh Estate and Gardens are open every day throughout the year from 10am until 5pm. The Walled Garden covers about four acres and is sloped ideally towards the south. A fine pair of highly decorative wrought iron gates lead into a diagonal walk with double herbaceous borders backed by high yew hedges. South of the main crosswalk is a small orchard and potager, while north of it there is a small rose and lavender garden. The Walled Garden dates from the early nineteenth century, when Charles Trench owned Farmleigh; it is shown on the 1837 Ordnance Survey map as having a diagonal layout with seven squares and glasshouse. Later that century it had an extensive range of glasshouses on the south wall for many plants grown in typical Victorian fashion to support large-scale bedding schemes as well as producing exotic fruit and flowers and foliage, particularly orchids and ferns, for year round display in the house.
Among the additions made by Edward Cecil Guinness were the small Victorian fernery under glass and grotto nearby with two old ogee windows from St Patrick’s Cathedral in the end wall of the garden. He also erected a number of glasshouses, including a fine three quarter span cast-iron vinery behind the high yew hedge, the potting shed, and the gardener’s house and pump house which were built in the Arts and Crafts style. His daughter in-law, Gwendolen, Lady Iveagh, subsequently created a compartmentalised layout, which was fashionable in the early twentieth century along with renewed interest in old style garden plants and herbaceous borders. A new traditional path led from the wrought iron gateway connecting the Walled Garden to the broad walk at the back of the house. This new axis of the garden was reinforced by tall yew hedges backing the long double herbaceous borders which she also planted.

Entrance to the Walled Garden at Farmleigh. Public domain
A stone temple was created as a focal point of the garden by Benjamin and Miranda Guinness in 1971: it has six antique columns of Portland with a copper roof and ornamental weather vane. The main cross path either side of the temple has metal structures designed by Lanning Roper for climbing roses and wisteria similar to those in the famous Bagatelle Garden in Paris. A paved rose garden was laid out to the north east of the temple backed by a yew hedge and looking across a lawn to the small orchard and potage. Lanning Roper suggested planting a quince, a mulberry, a catalpa, and a magnolia, to complete what he described as a Carolingian Quartet on this lawn. Lady Iveagh subsequently planted the double herbaceous borders, which include yuccas, phormiums, paeonies, astilbe and euphorbias.


